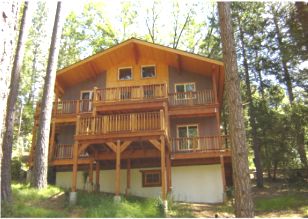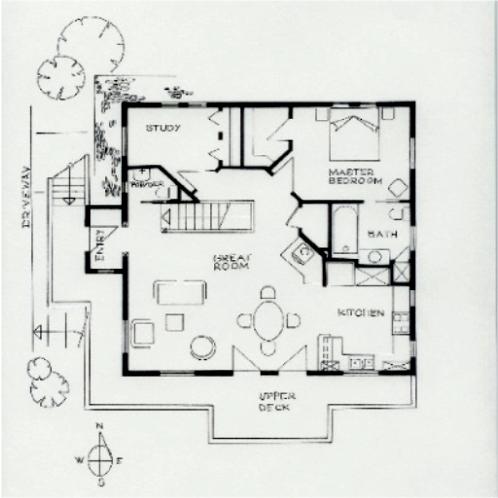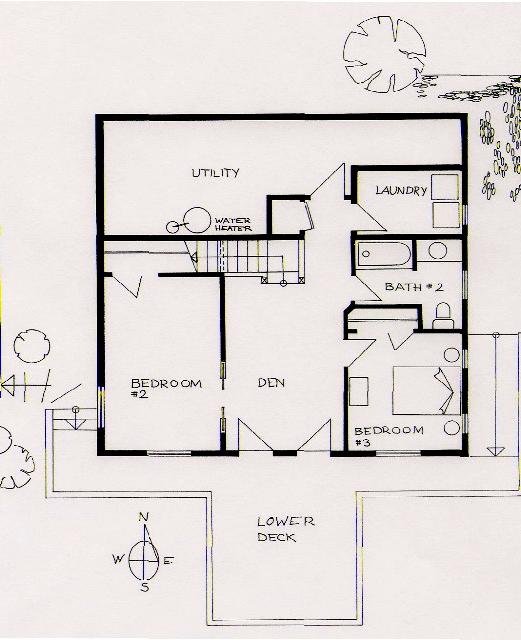|
Beautiful Custom Home in Cascadel for Sale
|
|
|
Location:
60126 Cascadel Drive North Cascadel Woods North Fork, Ca. 93643 Lot Size: about 0.25 Acres |


 |
| Imagine living where others spend their holidays. This lovely home is located at the end of the Cascadel Woods Community, where there is virtual no traffic, and yet you are only about 15 min to Bass Lake, and about 30 minutes to the entrance of the Yosemite National Park. Cascade Falls are in walking distance, and in five minutes you can swim in wonderful pools. | |
|
About the Home: This architecturally designed home is functional and well thought out. The style and elegance of this light airy design brings nature right into every room.
You enter into a spacious room with a vaulted wood ceiling. This floor contains a kitchen, a living and dining room area which looks southward through the pine trees, and opens onto a redwood deck. This floor also contains the master bedroom with a walk-in closet, and a bath with an extra long deep soaking tub. In addition, this floor offers another room, which can be used as a fourth bedroom or office, or TV room. You then walk down the stairs and enter into another living area, or den, which opens onto another red wood deck. This floor has two more light and airy bedrooms, a second full bath, and a spacious laundry area with storage space. |
Click on the plan and navigate yourself through the house.
|
| Upper Floor |
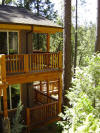

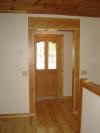





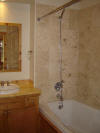
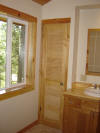 |
| Lower Floor |
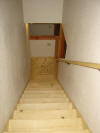





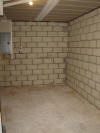
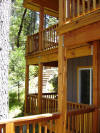 |
| The lower part of the property |
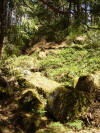 |
|
Selling Price |
For more information
please email anjakosalbosta@comcast.net or call Anja Kos-Albosta and Mark Albosta at +1 559-877-4120 |
|
|
